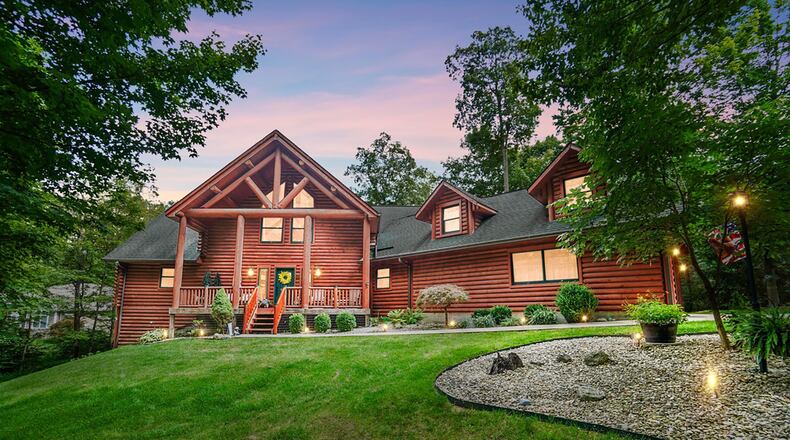Wood steps with hewn log railings lead up to the front door and the two-story porch with railings surrounding it. The front door has sidelights on either side.
Inside the foyer has a wood-beamed ceiling with a ceiling light, a guest closet and hardwood flooring. The foyer steps back to the two-story great room with wood beamed ceilings, a wall of windows that reach to the vaulted ceiling and a stone fireplace. There is a ceiling fan and recessed lighting.
To the right is the eat in kitchen. It has tile flooring and an exterior sliding glass doors opening to the covered patio. The breakfast nook is near the sliding glass door and there is a breakfast bar next to it in the kitchen. There is recessed lighting, pendant lights above the bar and there are granite countertops and a pantry.
Appliances include a dishwasher, wall ovens, electric cooktop, microwave and a French door refrigerator.
Off the kitchen is a laundry room with tile flooring, sink with cabinets. There are two closets and an exterior door opening to the garage. There is a half bathroom off the foyer with wood beamed ceiling and wood vanity.
To the left of the great room is a hallway leading to the main floor primary bedroom suite. The bedroom has one log accent wall, carpeting, a ceiling fan and sliding glass doors leading to a private covered deck that connects to the wood deck surrounding the rear of the house.
There is a walk-in closet and an ensuite bathroom. The bathroom has a vanity with two sinks, one wood accent wall and a walk-in shower.
Wood steps off the foyer lead to the upper and lower levels. The second floor has a loft room with a double closet, hardwood floors, wood walls and a vaulted ceiling with ceiling fan and recessed lighting. It overlooks the great room.
The lower level has two bedrooms, two bathrooms and a family room with attached recreation room. The family room has a stone fireplace; wood posts and wood look laminate flooring that flows into the recreation room.
There are three sliding glass doors walking out to a covered patio and a wet bar in the recreation room. There are two full bathrooms off the family room with tile and laminate flooring, double vanities and walk in showers. The bedrooms on this level have ceiling fans and laminate flooring.
The back of the home has a covered deck on the main level with two walkouts and wood railings across the back. Wood steps lead down to the concrete patio attached to the basement level. The entire yard is surrounded by a wood fence and there is a shed and the lot is filled with mature trees, providing mostly shade.
MORE DETAILS
Price: $740,000
More info: Jamie Rudy, Coldwell Banker Heritage, 937-728-1109, Jamie.rudy@coldwellbanker.com
About the Author


